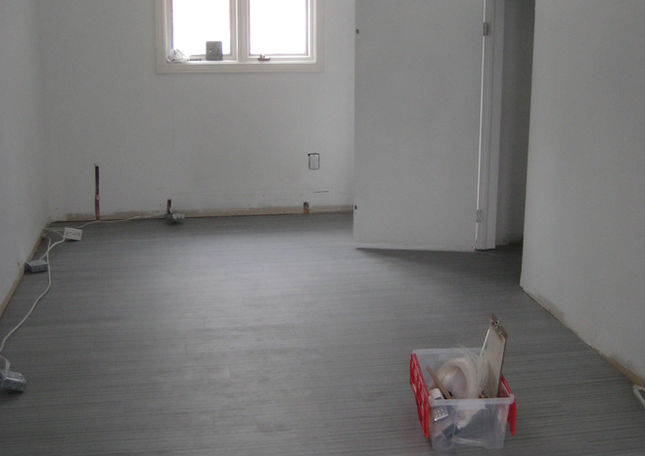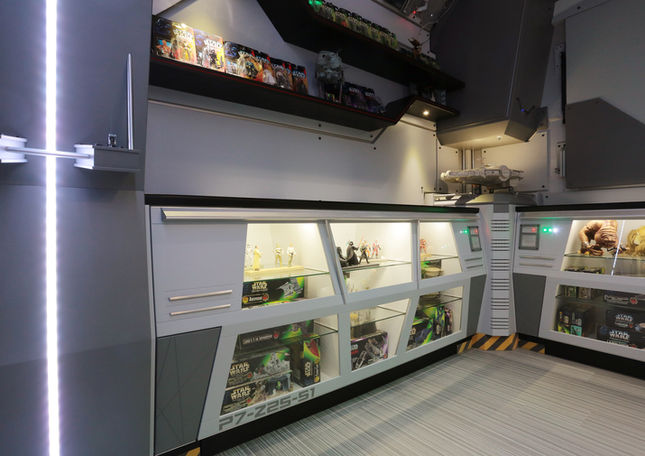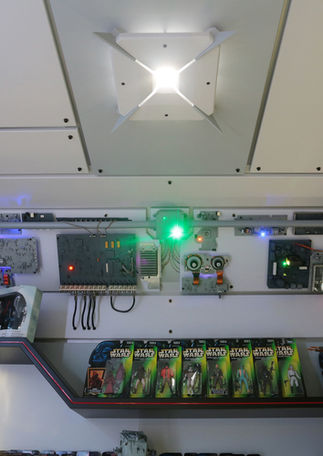Media Release
Galactic Obsession

Galactic Obsession
Photo credit: Noble Concepts
STORY SOURCE: PiTCH PR
Do you want to build a spaceship?
FOR IMMEDIATE RELEASE Wednesday, May 3, 2023 - When the design team at Design Matrix Inc. was first approached by their hobbyist collector client, neither party ever imagined their journey together would reach epic proportions; a journey they have come to regard fondly as a shared galactic obsession. Having been accused of owning “too many toys”, the client sought to reclaim the home’s storage room and create a unique environment incorporating both closed storage space and display units. The interior design project saw a small, T-shaped, 275 sq. ft room located above the existing garage and transformed it into a daring, imaginative spacecraft-themed display room for the client's Star Wars collectables.
SHARE THIS STORY
Click images to download or to post directly to social media.

Known for their attention to detail, the international award-winning interior design studio of Design Matrix Inc. approaches each design project as a distinct challenge and is inspired by the unique possibilities every space holds for those who use them. This project was a voyage beyond the ordinary. The team, led by DMI’s Senior Designer Tania Romao-Readings, embraced the opportunity to flex their creative muscles while focusing on their client’s emotional connection to the space. The result revealed an ultimate collector’s showcase out of this world.
The project involved a coordinated team effort. With the initial design concepts presented to the client, they were then further developed in collaboration with Tony Hindle of Hindle Finishing Systems. Hindle is a master cabinet-maker who not only believes in the art of craftsmanship, but believes there’s always one more step, one more detail, one more touch that’s required. The terms meticulous and detailed might be regarded as understatements when it comes to Hindle’s preoccupation with detail. As a child, Hindle dreamed of becoming an astronaut, and as an adult he remains a fan of George Lucas’ epic space saga movies, and the genre in general. He proposed add-ons that took the designed elements to the next level. The combined imaginations of client, millworker, and design team were in overdrive. This 5-year design-build project was truly a galactic-sized obsession where the designed elements, room features, and the precision detailing of the millwork are rivalled only by the passion of the client collector.
“Tania and the team at DMI had me at hello. We had worked on projects together before, but when Tania called and asked if I wanted to build a spaceship, I was speechless! My heart was pounding with enthusiasm as I said yes! At first, I thought we were creating a kids’ room. Instead, I was being presented with a collaboration opportunity of a lifetime!”
– Tony Hindle, Hindle Finishing Systems
Thousands of individually custom crafted millwork pieces were designed to create the showroom. The experience begins in the hall lined with full height militant custom millwork stanchions providing hints to the level of detail yet to come. Automated sliding double doors lead from the hall to the interior of the ‘spacecraft’. Constructed to open at the push of a button, the doors set the stage for the room’s reveal with a Hollywood-esque space-door “pshhhh” sound. Custom millwork with an extraordinary level of detail, including multi-faceted angled glass storage cabinets, angled pulls, uniquely shaped open shelving, as well as tall, angled display cabinets, and closed storage solutions line the room. A new centered bulkhead was constructed along with ceiling panels and centre beams where overhead stowaway cabinets were installed with touch latch releases. Gas pistons assisted in opening the larger cabinets and every single hinge was concealed. Approximately 100 panels were added to all the walls bringing added layers of dimension to the inventive space and serving as housing for all the required wiring. One can’t help but notice the broad spectrum of lighting solutions that were introduced to highlight the features of the “spaceship” interior, further bringing the theme to life. In addition to the wall and cabinetry lighting, the room uses recessed strip lighting and RBG LED lighting for futuristic effects. Curative raiding of the scrap yard for electronic waste and circuit boards led to a myriad of custom- built fake electronics, as well as decorative ventilation and ducting systems. Its muted colours serve to accent the collectables as well as mimic the interior surfaces of both real and imagined digitized modular spacecrafts. So much went into the details of this design folly, that Hindle has amassed a small library of all the trades, sourced materials and documented trials of any and all moving parts that took place over the years.
Every detail was sweated to create this mesmerizing space. And then Tony cranked that up another notch." - Tania-Romao-Readings, Senior Designer
An homage to fantasy, imagination, and passion, the room is not modelled after any one particular spacecraft, but there is a touch of scientific reality visible within the room. The most riveting detail, the geometric window made of tempered glass with invisible fasteners and jewels, features fiber optic lighting which accurately maps our night sky of twinkling stars and leads to a galaxy – you guessed it! - far, far away.
This Star Wars collector’s retreat not only houses the clients’ collectables but is a delight for everyone who enters. How could it not? From the “beep-beep-boop-bop” fake panel gadgetry to a simulated view of our stars, to the memorabilia housed within, this project satisfies the imaginations of all who experience it. Far from a typical interior design project, this galactic obsession of an undertaking showcases the collaborative design team's attention to detail, creativity, innovation, and dedication to delivering a high-quality result no matter how long it takes.
ABOUT Design Matrix Inc.
Design Matrix Inc. was established in 1995 as a collaborative studio environment that fosters creative energy leading both our team and our clients through the design process with compassion and humanity. More than two decades later, Design Matrix Inc. is a passionate, multi-disciplinary, international award-winning, interior design studio with a commitment to pursuing innovative design solutions that respond to our clients’ visions. The Design Matrix Inc. studio strives to create spaces with intentional, thoughtful designs that leave lasting impressions.
Follow Design Matrix Inc. on: Linkedin
ABOUT Hindle Finishing Systems Inc. Hindle Finishing Systems is a small, dedicated team with over thirty years of experience in finishing, custom furniture, and cabinetry. The team takes pride in producing everything by hand, and developing a relationship with every project to better pay strong attention to the details that most resonate with the clients. Fueled by curiosity and challenge, Hindle Finishing Systems is always experimenting and looking for ways to create something new and exciting. Tony Hindle, Founder and Owner created the company on the grounds of no compromise to the work at hand, and leads with a passion for design. www.tonyhindle.com
Follow Hindle on:
Project photography: Noble Concepts
Behind-the-scenes images and video: Hindle Finishing Systems Inc.
###
Project specs are available upon request.
The client wishes to remain anonymous and asks that we do all we can to protect their privacy and the security of their collection.
We'd love it if you referenced PiTCH PR as the source of this story! We're happy to share your stories as well - just let us know.
PiTCH media contact
Promoting the business of design is our passion. At PiTCH, we proudly chart a unique course in the realms of public relations and business development, collaborating seamlessly with the architecture and design industry to illuminate their work in the most compelling light. Our overarching objective is to enlighten the public on matters of design, fostering a deeper understanding and appreciation.
Our campaigns are not just campaigns; they are dynamic, purposefully targeted, and crafted with precision. We do not use third-party distribution markets, offering a streamlined experience with no associated fees to media for accessing our Newsroom.
At PiTCH, we strive to be a nexus that binds the industry together, going beyond traditional boundaries to forge meaningful connections. We're not just here to disseminate information; we're here to collaborate with you in crafting the perfect narrative for your audiences.
Please contact us for more information or interview requests.
Jenn
Visit our NEWSROOM for more design stories.
Translations on the PiTCH PR websites are prepared by third party translators. While reasonable efforts are made to provide accurate translations, portions may be incorrect. Some files, and other items cannot be translated including but not limited to download pdfs and technical articles, graphic features, and photos. In addition, some applications and/or services may not work as expected when translated due to language restrictions. No liability is assumed by PiTCH PR for any errors, omissions, or ambiguities in the translations provided on this website. Any person or entity that relies on translated content does so at their own risk. PiTCH PR shall not be liable for any losses caused by reliance on the accuracy or reliability of translated information. If you would like to report a translation error or inaccuracy, we encourage you to please contact us.





























